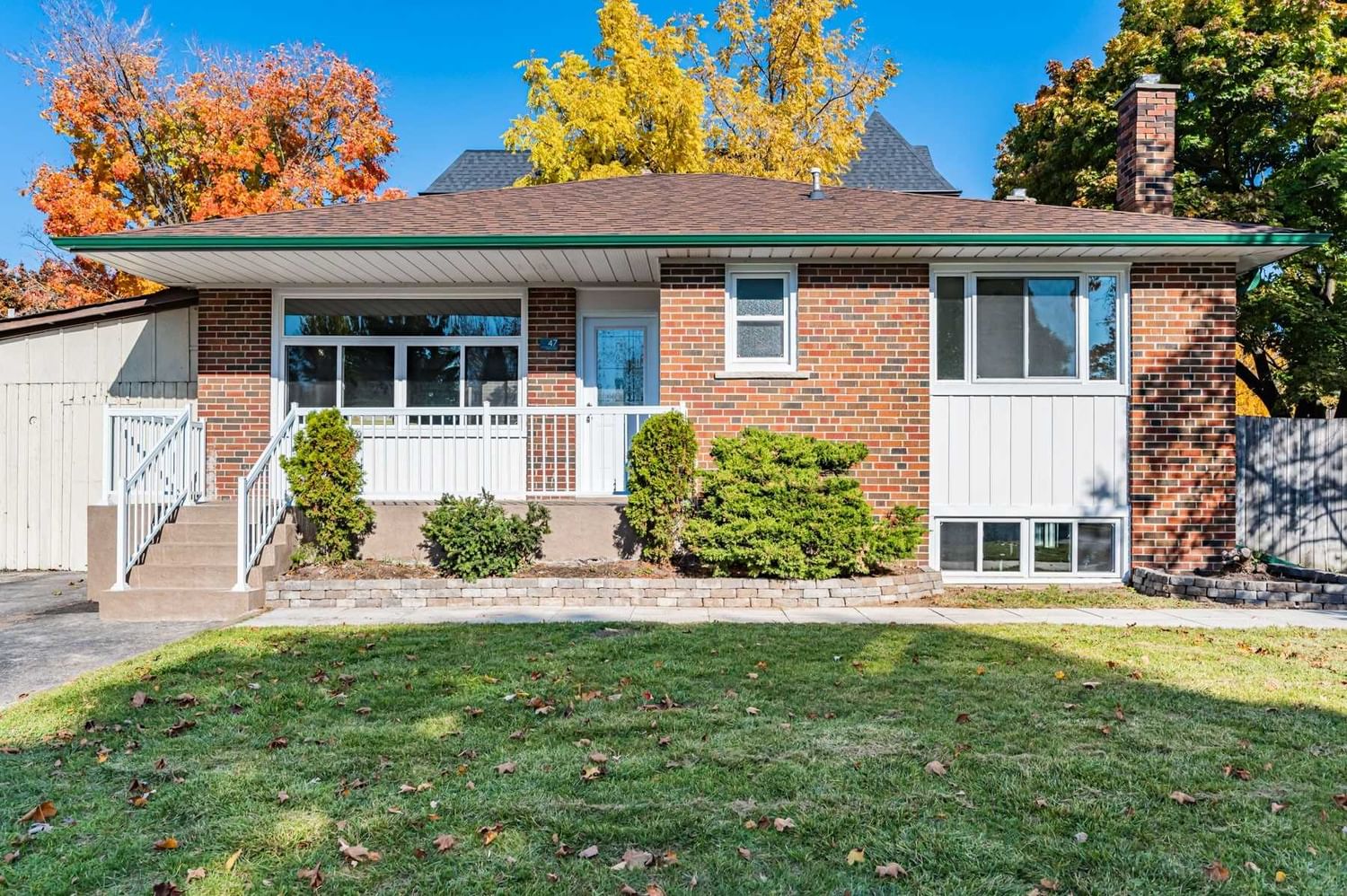$1,428,800
$*,***,***
3+3-Bed
3-Bath
Listed on 10/23/22
Listed by HOMELIFE LANDMARK REALTY INC., BROKERAGE
Location! Location! Location! Rarely South-Facing Corner-Lot In Prestigious Neighborhood & Top Ranking Bayview Secondary School District And Convenience To All Amenities! Move Right In An Open-Concept & Functional Layout & Freshly-Painted Cozy Home! Rent-Out For Potential Rental Income! A Potential Opportunity To Re-Model/Re-Build Your Dream Home! This Is A Gorgeous Home Combined To Live-In 3 Bedrooms Plus An Extra Suite/Family Room On Main Floor And A Finished 2-Bedroom Bsmt W/Separated Entry! 2022 Professional Renovated & Upgraded Modern Style Finishes (Spent $$$) On Kitchen, Bathrooms, Windows, Laminate Floors, Porch, Railings, Led Lights, Electrical Panel, Painting And Much More! Steps To School, Bus, And Go Train Station. Minutes To Shopping Mall, Parks, Community Centre, And Hwy404/407! Free Architectural Design Drawings (Worth 20K)! An Extra Wide Driveway Fitting For 5 Cars! Rarely Surround Fenced Yard! Lot Front 89.47' Wide X 82' Depth (To Curb By Measurement)! A Must See!
S/S Gas Stove W/Electrical Oven, S/S Fridges, B/I Dishwasher, B/I Microwave, B/I Cooktop In Basement, Washer, Dryer, All Led Lights. Hot Water Tank Rented (2017). Survey Attached.
N5803961
Detached, Bungalow
8+8
3+3
3
5
Central Air
Finished, Sep Entrance
N
N
Brick
Forced Air
N
$5,143.89 (2022)
63.47x89.47 (Feet) - Irregular Lot 15 Feet Radius
